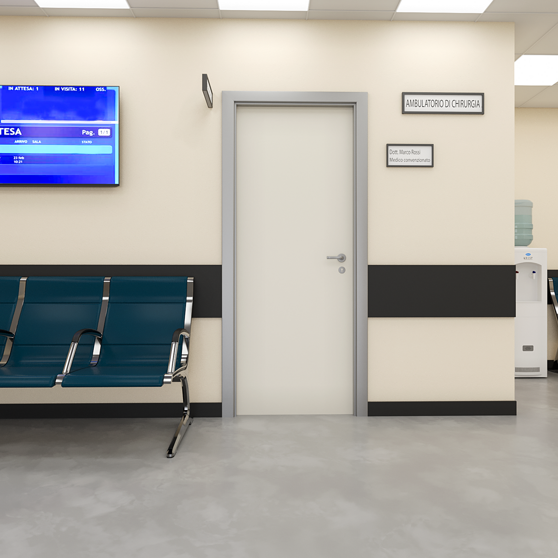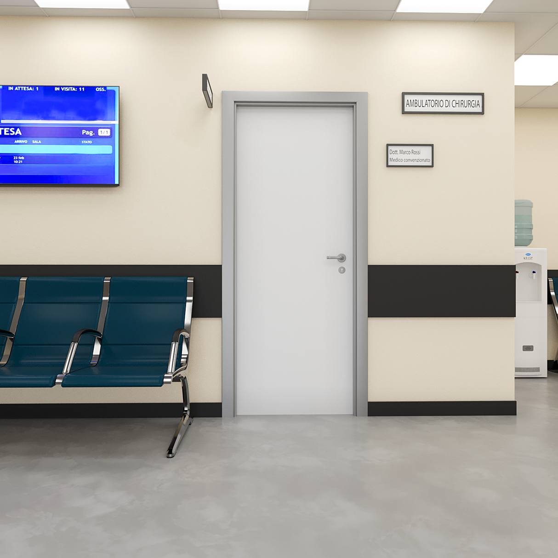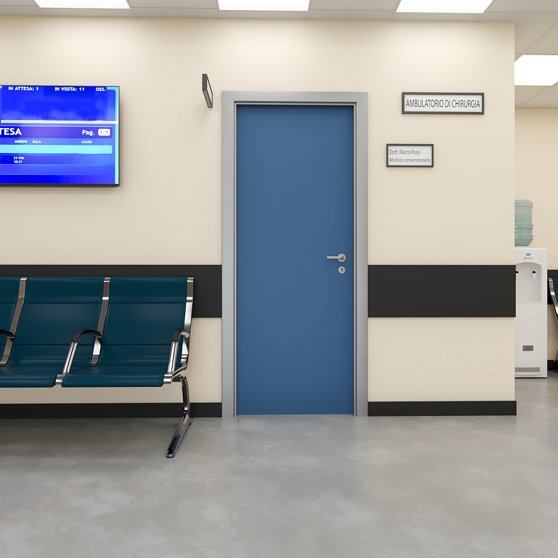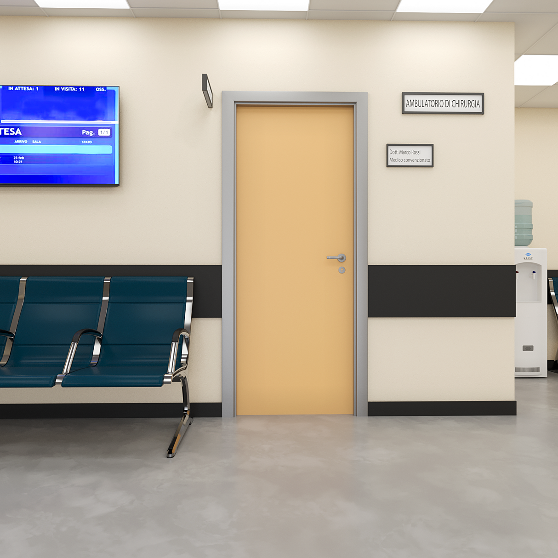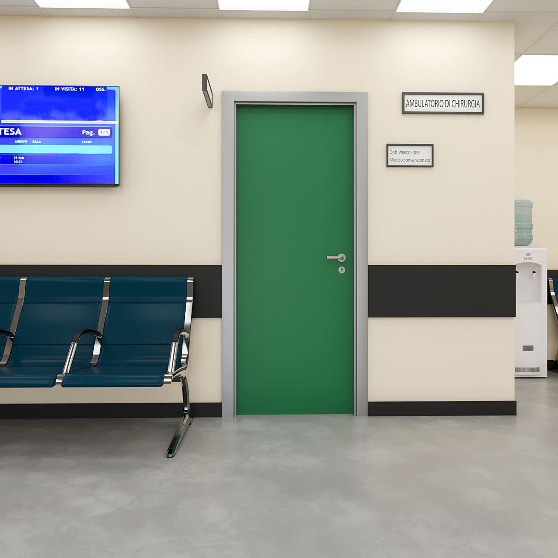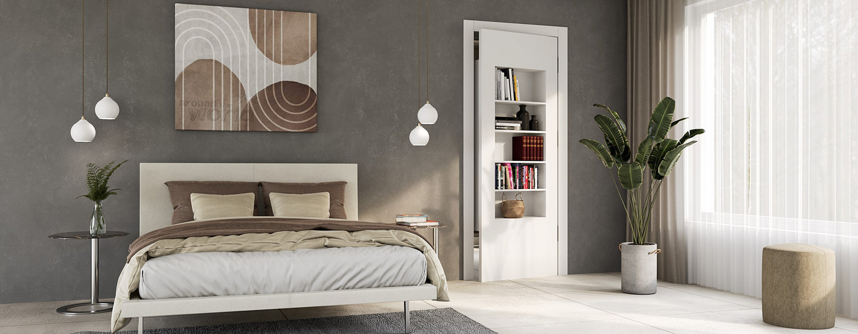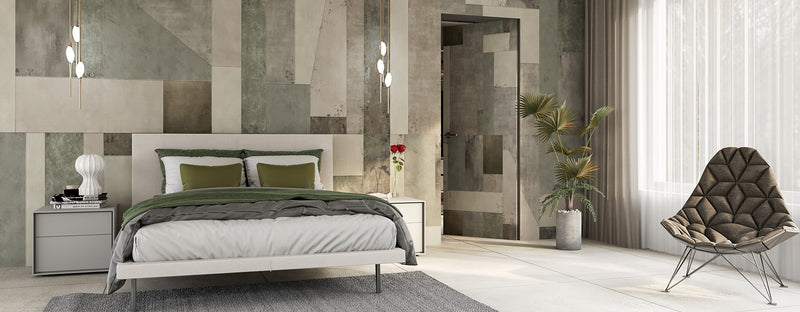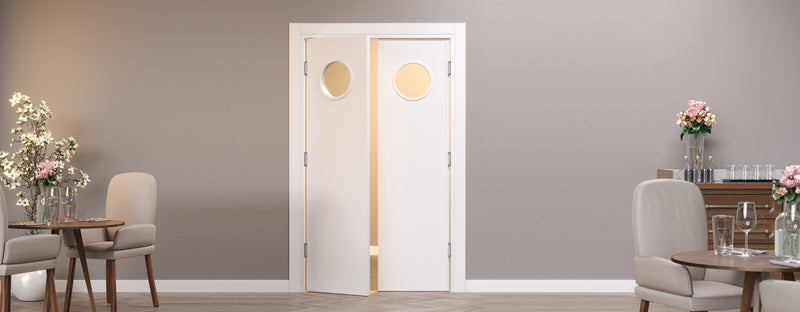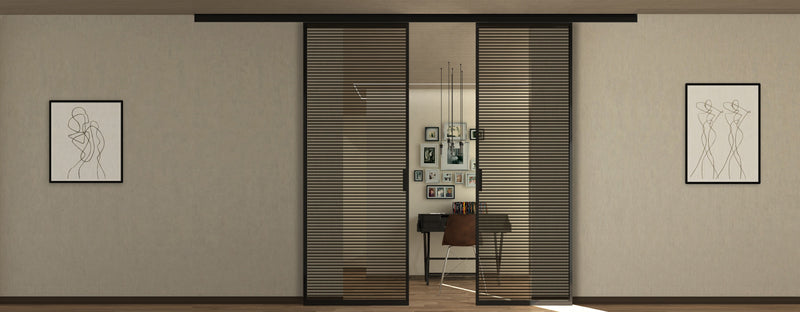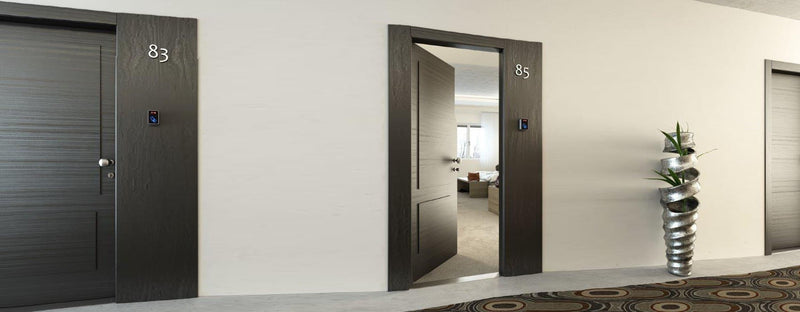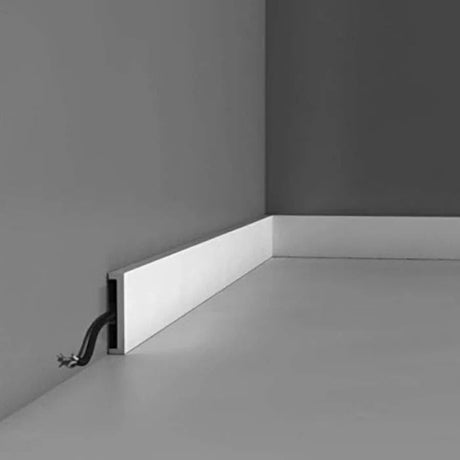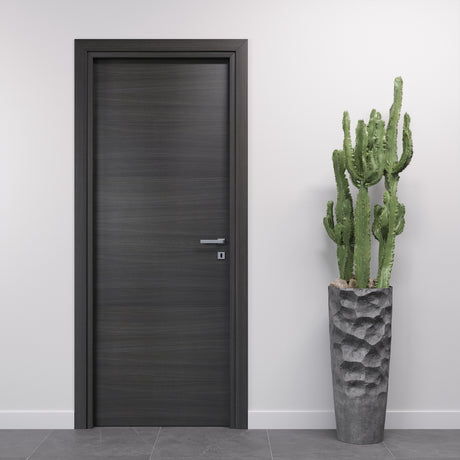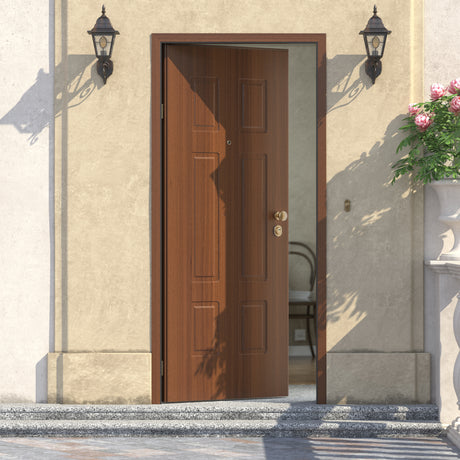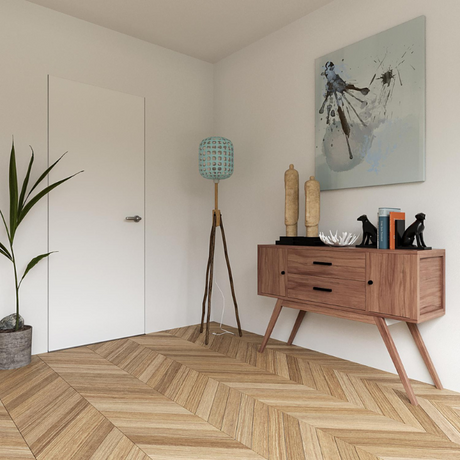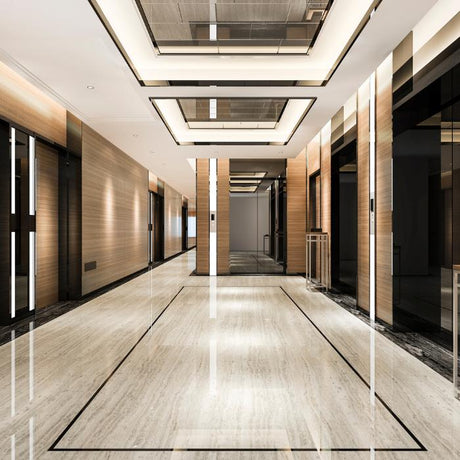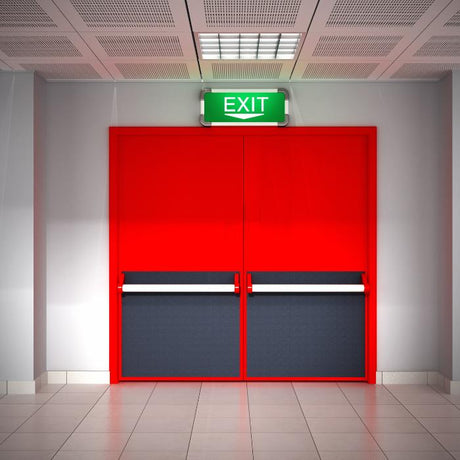Plastic Laminate Hinged Door and Aluminum Frame
Plastic Laminate Hinged Door and Aluminum Frame - Beige Plastic Laminate / 60 x 210 x 11-13.5 cm / Class 0 ...is backordered and will ship as soon as it is back in stock.
Handle:
Select your handle
If you are entitled to the tax breaks of the current state bonuses, you can pay by bank transfer to take advantage of the deductions
Delivery details
Delivery details
Free shipping in Italy with specialized courier.
Description
Description
How to take measurements
How to take measurements
How to take measurements for the Hinged Door?
To properly measure interior doors, follow these steps. The measurements you need include the width, height, and thickness of the wall.
Steps:
- Measure the Width:
- Measure the width of the wall opening (wall hole) from one side to the other.
- Measure the Height:
- Measure the height of the wall opening from the floor to the top.
- Measure the Wall Thickness:
- Measure the thickness of the wall on both sides of the opening.
Measurement Conversion Table (cm):
|
Door Dimensions with Frame |
Wall Hole |
Brings |
|
68 x 213.5 x 11-13.5 cm |
70 x 215 |
60 x 210 |
|
78 x 213.5 x 11-13.5 cm |
80 x 215 |
70 x 210 |
|
88 x 213.5 x 11-13.5 cm |
90 x 215 |
80 x 210 |
|
98 x 213.5 x 11-13.5 cm |
100 x 215 |
90 x 210 |
Practical Example:
- Dimensions Door with Frame: 78 x 213.5 x 11-13.5 cm
- Wall Hole: 80 x 215 cm
- Door: 70 x 210 cm
Taking the correct measurements for interior doors is essential for a perfect installation. Follow these simple steps and use our conversion table to ensure your new interior doors fit perfectly in your space.
Choose our interior doors for a combination of quality, durability and ease of installation. Contact us for more information or a personalized quote!
Can't find your measurements?
Can't find your measurements?
Payment methods

